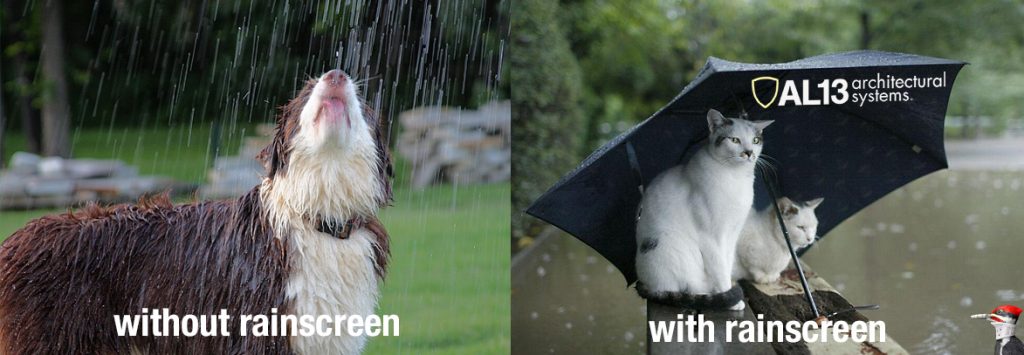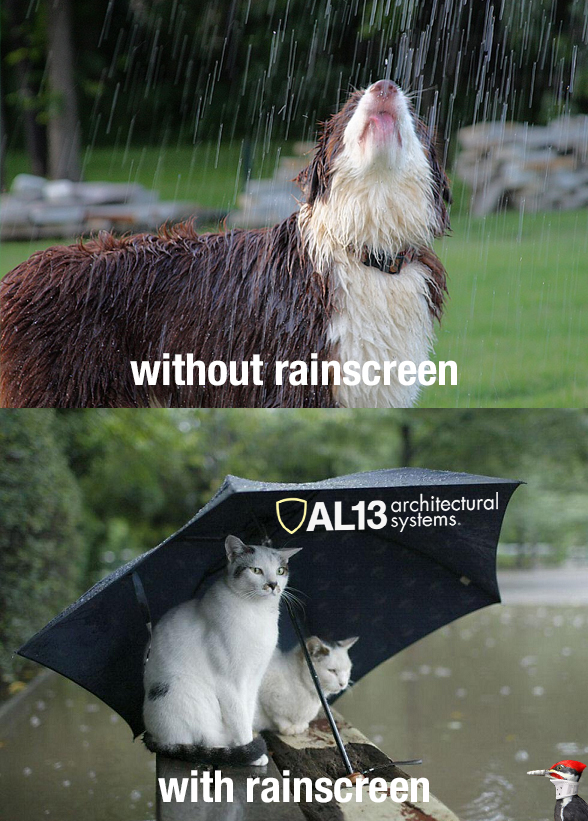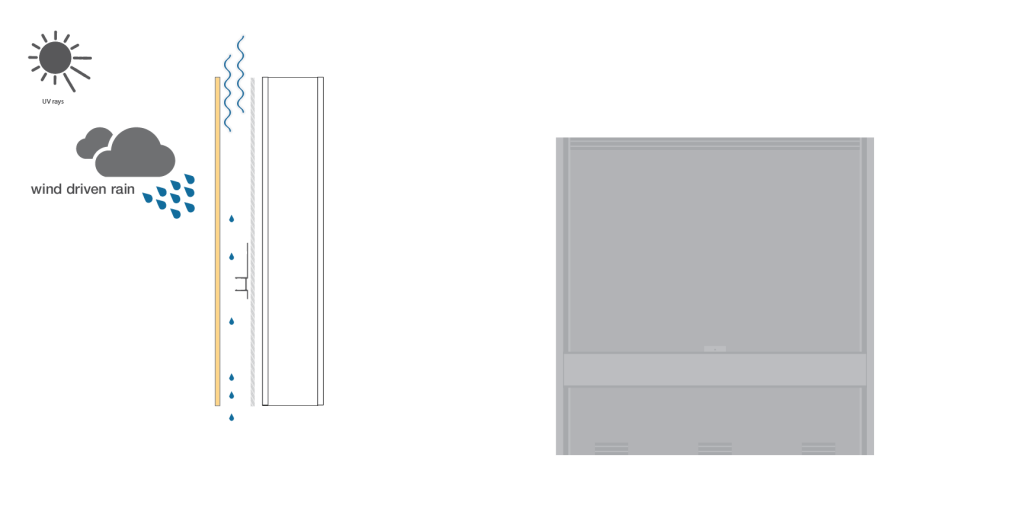Menu


A rain screen is not a singular product, but a system of products on a wall that function together to manage moisture.
This wall construction system protects the sheathing from moisture that manages to get past the exterior siding or cladding.


United States
Tel: +1 855 438 2513
Email: info@al13.com
Canada
Tel:+1 855 438 2513
Email: info@al13.com
Copyright © 2023 AL13® architectural systems