Menu
Sleek, modern, and efficient: Redefining aluminum cladding for architects.


AL13® is a Canadian company redefining cladding solutions since 2011. Founded by installers, we combine innovative design with practical solutions to make premium aluminum building products accessible. Headquartered in Delta, BC, we draw inspiration from North America’s architectural diversity to create systems that blend modern aesthetics with unmatched durability.
AL13’s versatile cladding systems designed to enhance modern architecture. Whether you’re envisioning sleek commercial facades, warm residential exteriors, or unique institutional designs, our systems—Panel, Plank, and Batten—combine innovation, durability, and aesthetic excellence to meet your project needs. Built with precision and ease of installation in mind, AL13 empowers architects to bring their creative visions to life with confidence.

Reduces material waste through precise on-site cutting and lowers lifetime costs with minimal maintenance, delivering higher ROI.

Eliminates delays caused by off-site fabrication, allowing for faster assembly and ensuring projects meet critical deadlines.

AL13 Cladding Systems are tested for fire, wind and rain resistance, providing peace of mind for all project types.
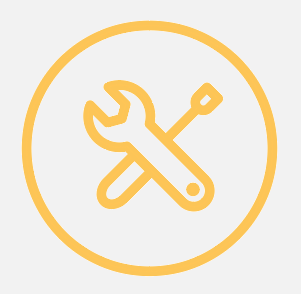
Requires minimal labor and no special tools, enabling a non-sequential installation process that simplifies on-site assembly.
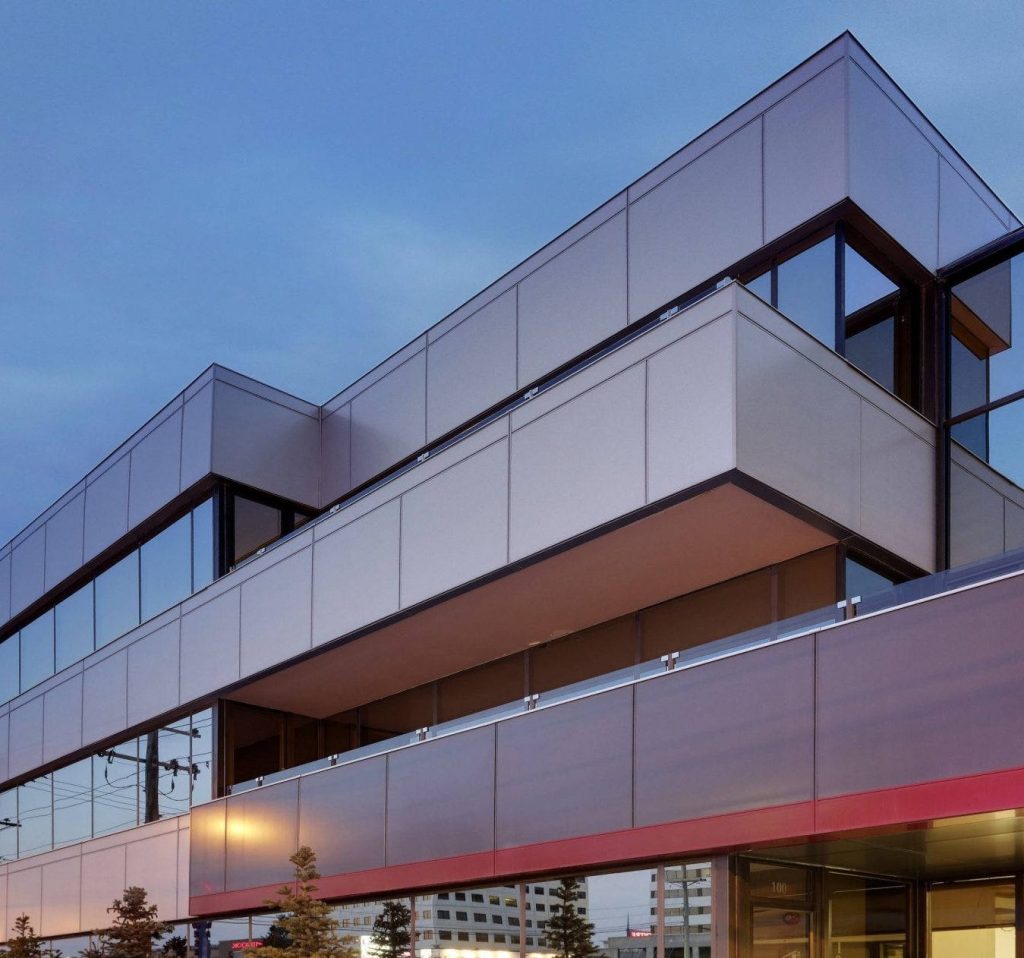
AL13 Panel System integrates seamlessly with walls and soffits, ensuring a sleek, modern aesthetic. Perfect for commercial facades, institutional structures, and residential applications, it prioritizes durability and protection.
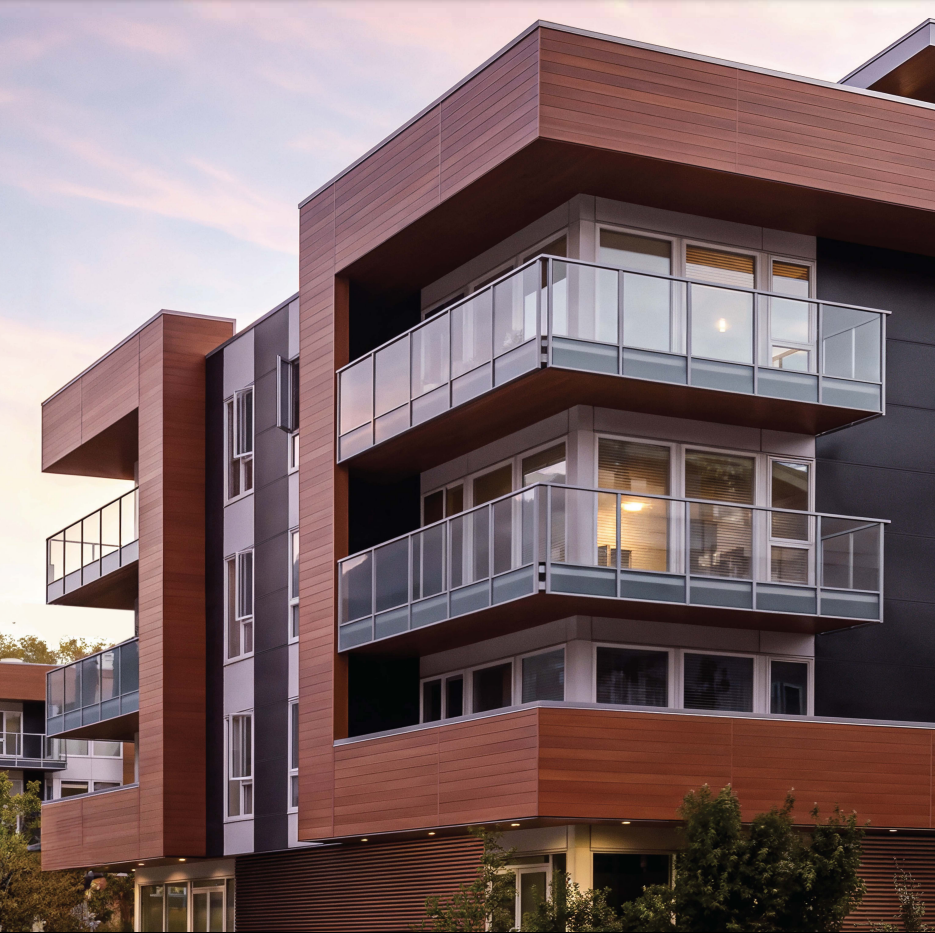
The AL13 Plank System brings the warmth of natural wood aesthetics to walls and soffits while offering the durability of aluminum. Ideal for multifamily buildings, hotels, and high-end residential projects.
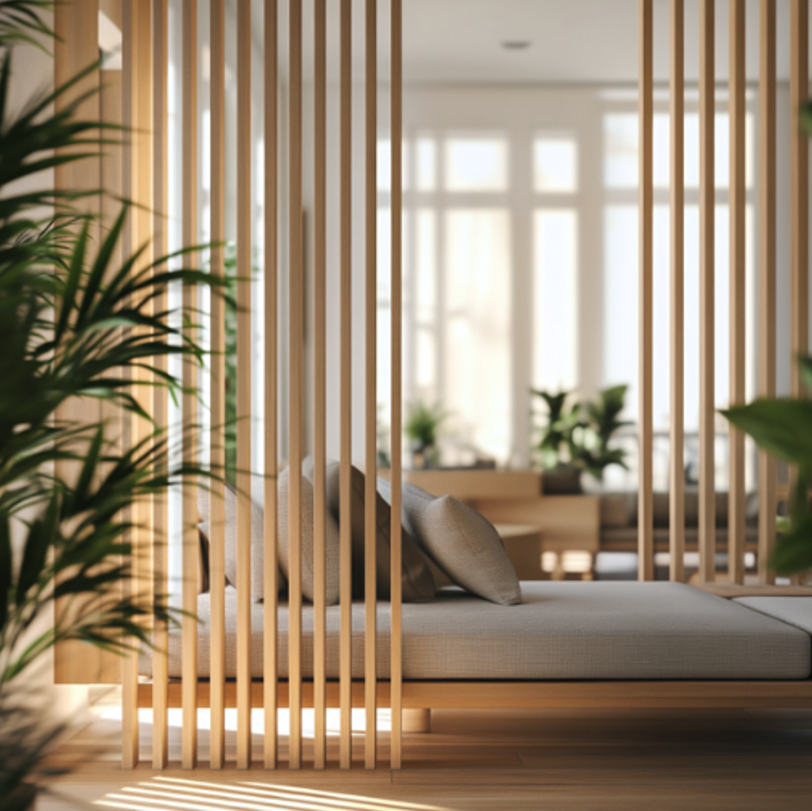
Add texture and dimension with the AL13 Batten System, which is designed for walls, soffits, ceilings, and screens. Its lightweight aluminum battens are perfect for modern interiors or exterior features.
Build on-site,
save time & money

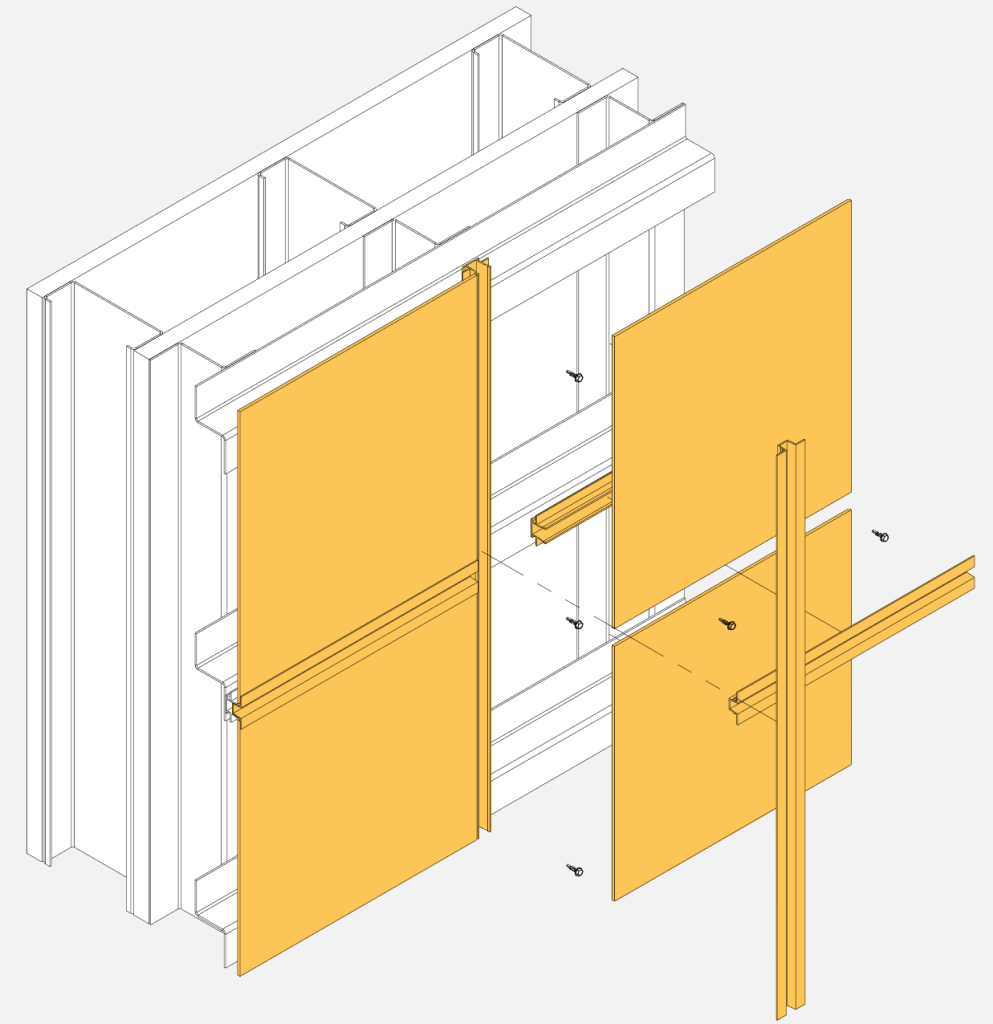
The AL13 Panel System enhances installation efficiency while providing a stable and durable surface for ACM panels.
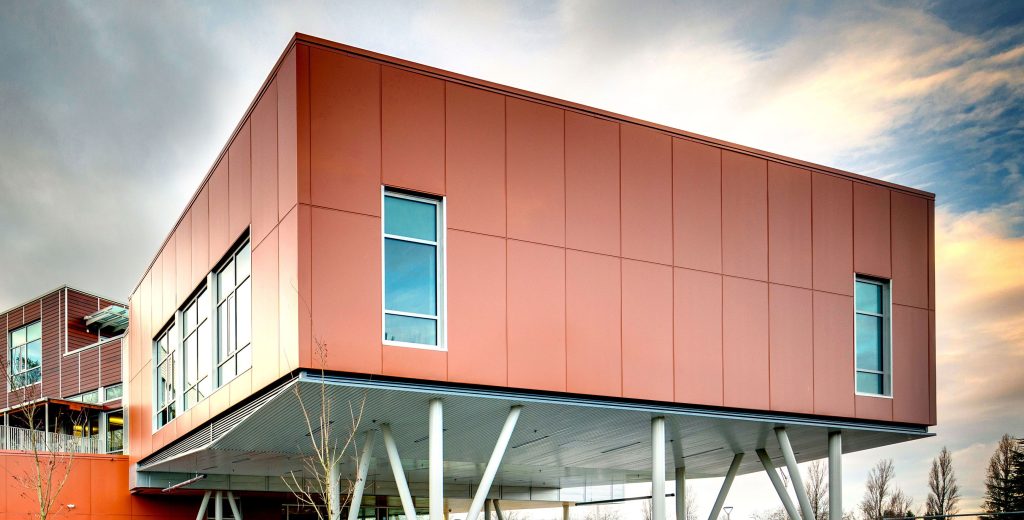
Designed to integrate seamlessly with architectural wall features, including windows, doors, and other building elements, ensuring a precise and cohesive finish.
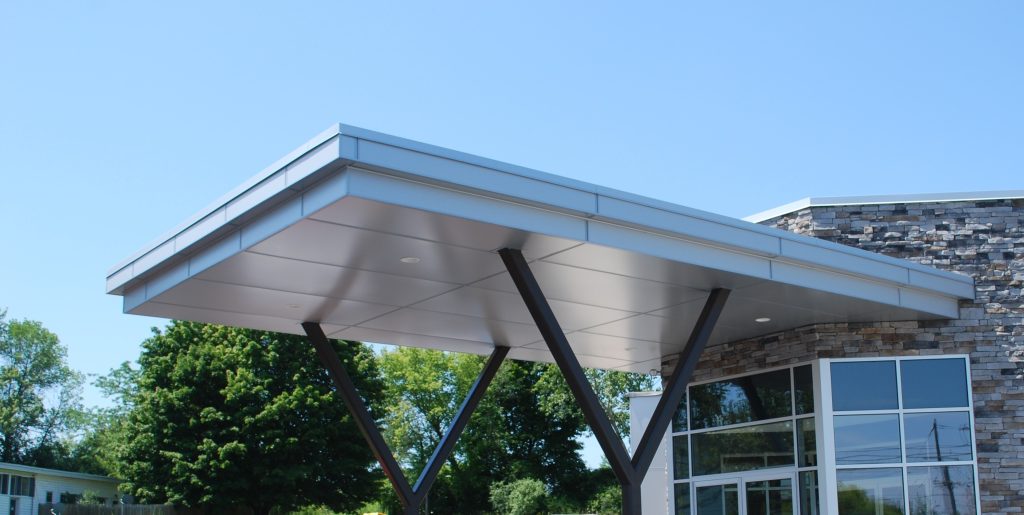
AL13 Panel System is lightweight and easily mounted on wide range of substrates, and compatible with structural features like facias and other transitions.
Unlimited possibilities




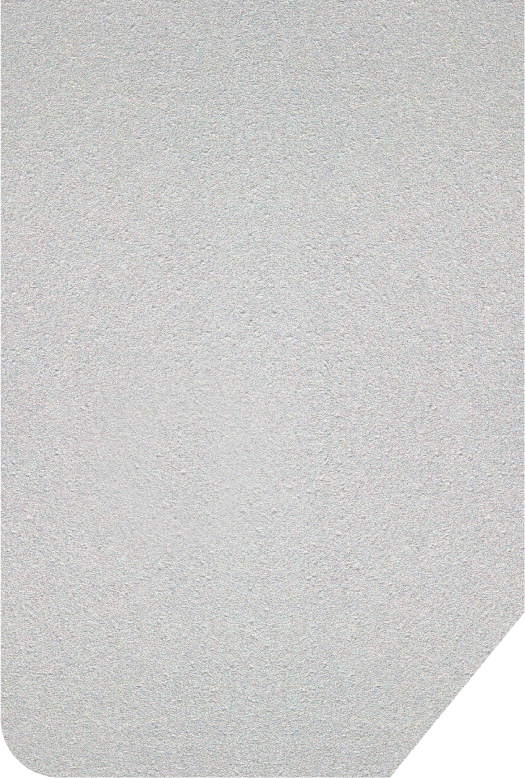
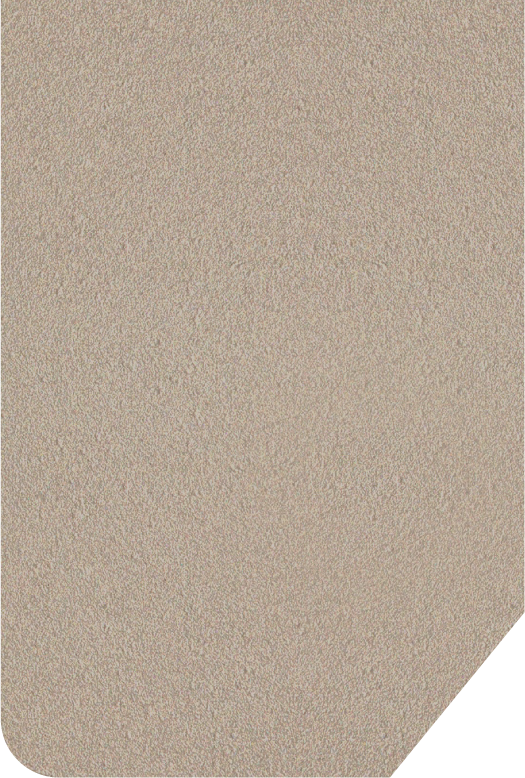
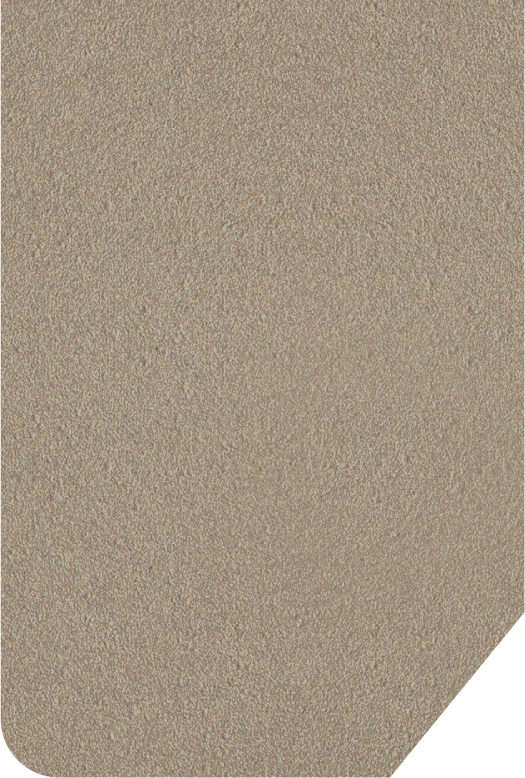
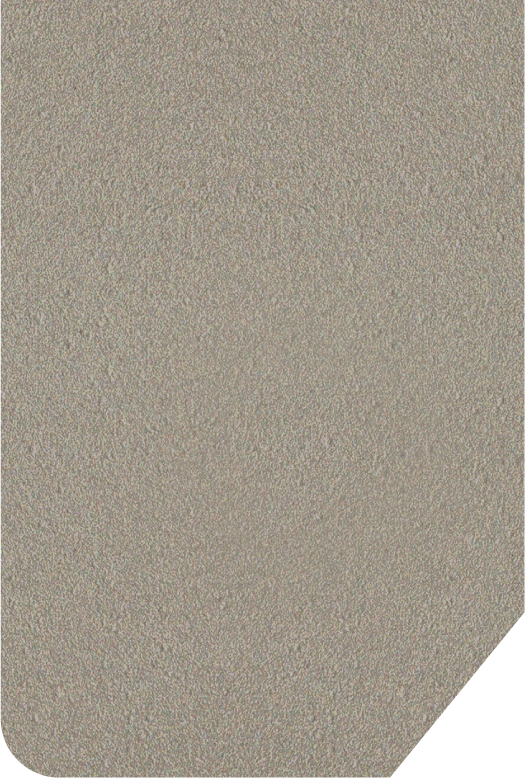

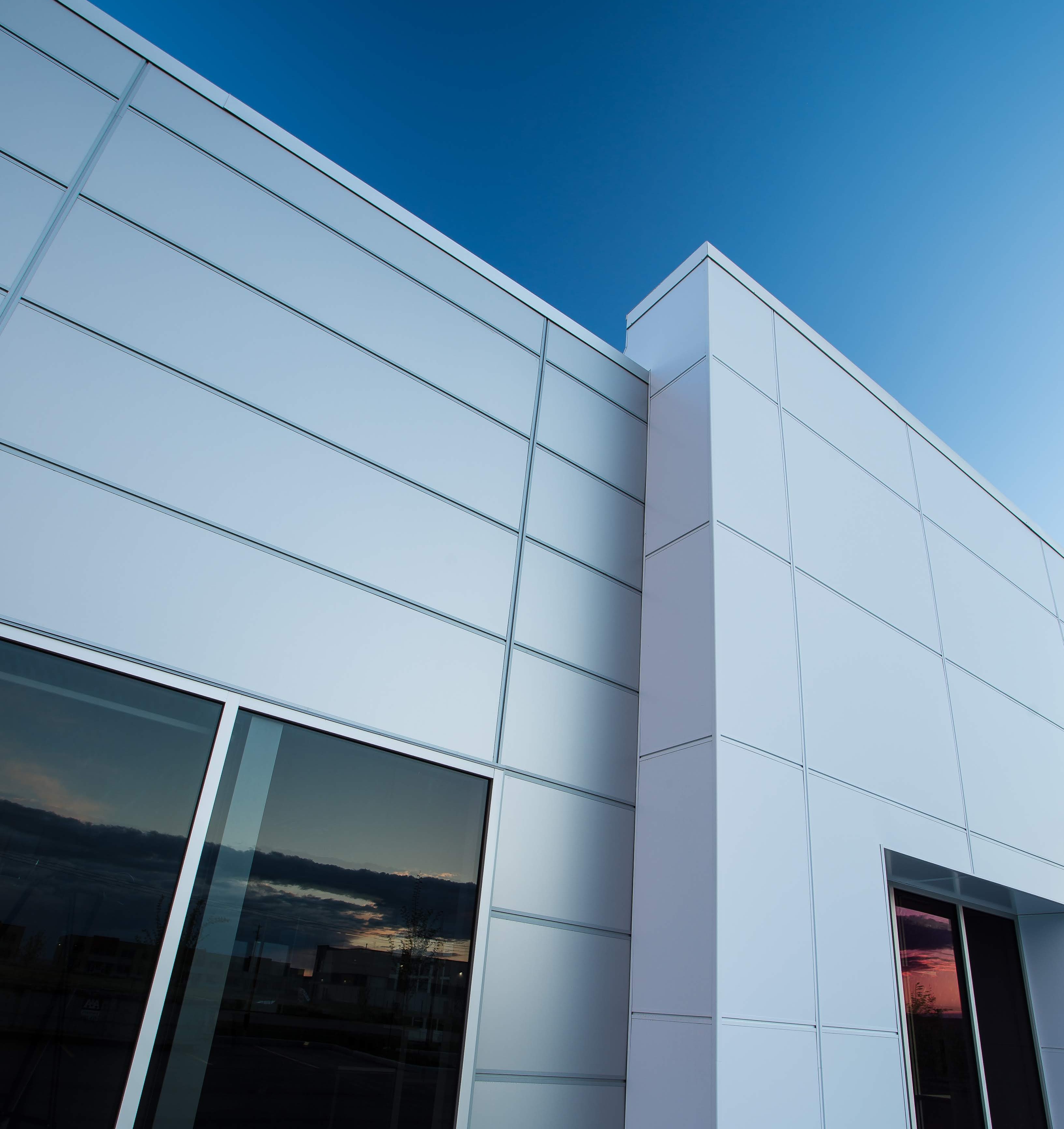

You can access all our technical documents—including spec sheets and install guides—for both US and Canadian projects to support your design and build process.
Wood-inspired.
Aluminum-strong.

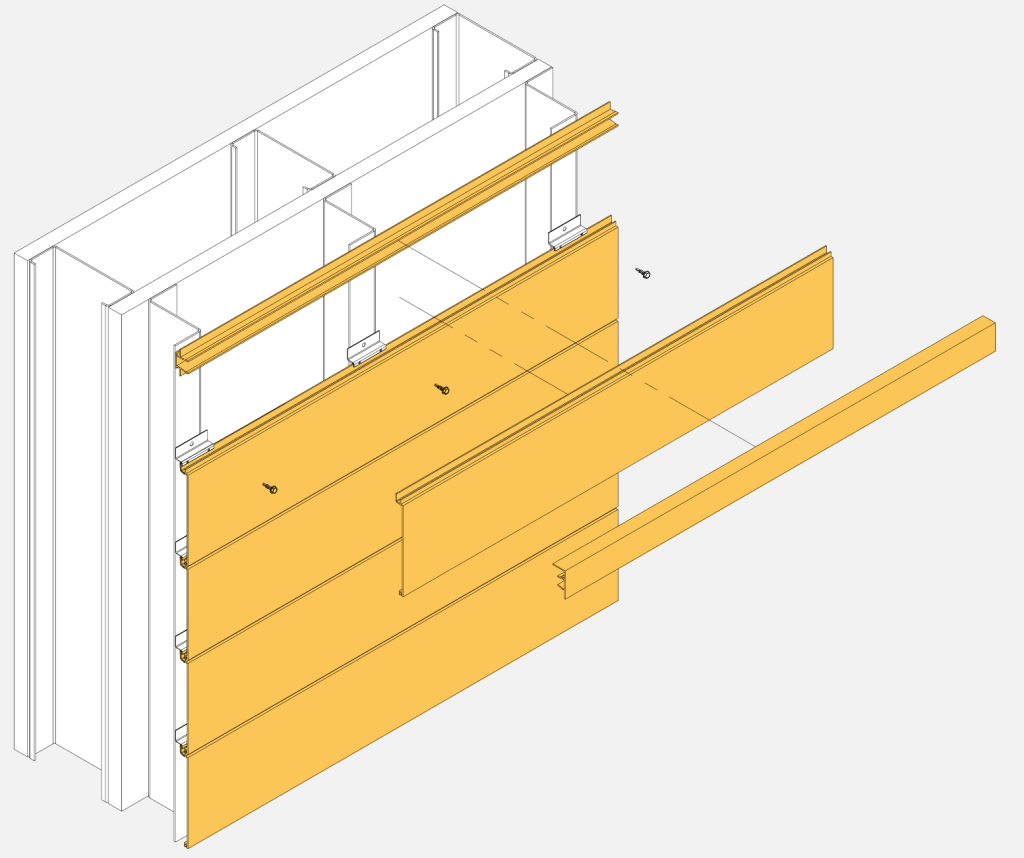
The AL13 Plank System ensures a precise fit using proprietary frame components, making it ideal for various installation scenarios.
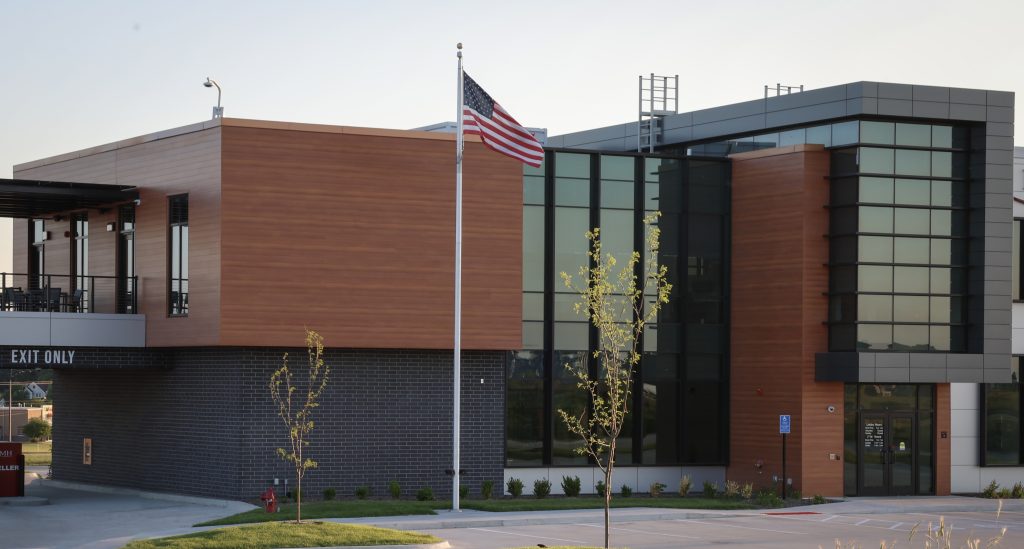
The AL13 Plank System offers a versatile design that seamlessly adapts to architectural features like windows and doors, enhancing facades with low-maintenance durability for both commercial and residential projects.
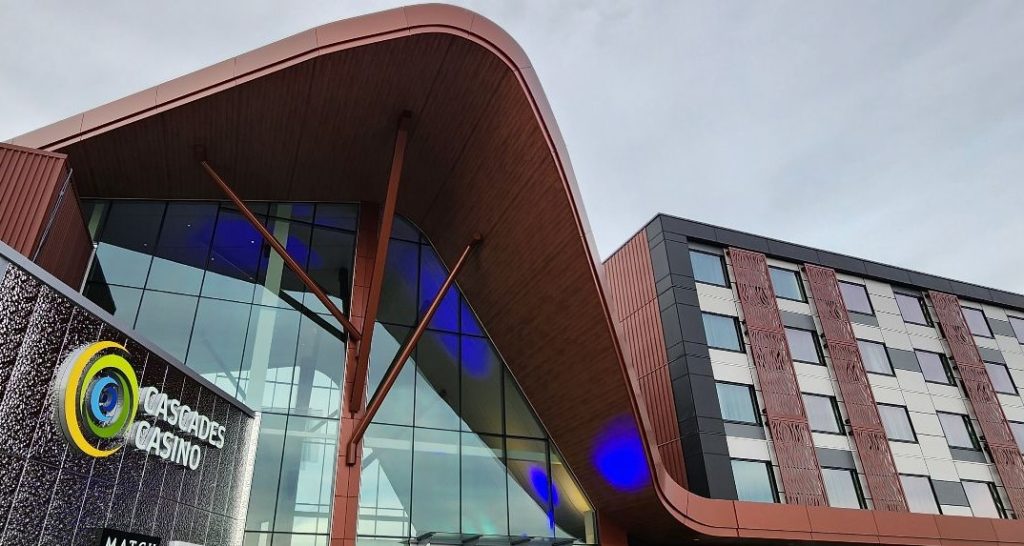
AL13 Plank System soffits are lightweight and easy to install, offering ventilation and a sleek finish that complements any exterior with durability and refined aesthetics.
Unlimited possibilities
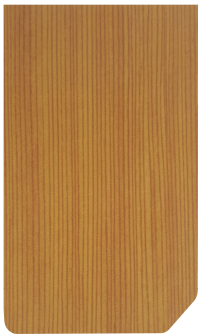
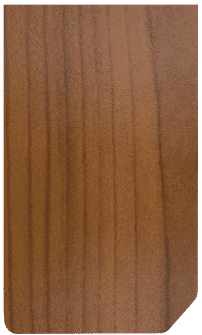
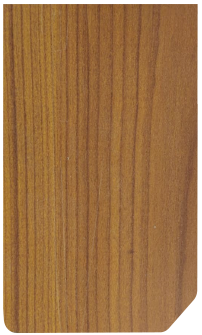

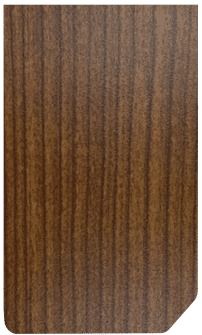
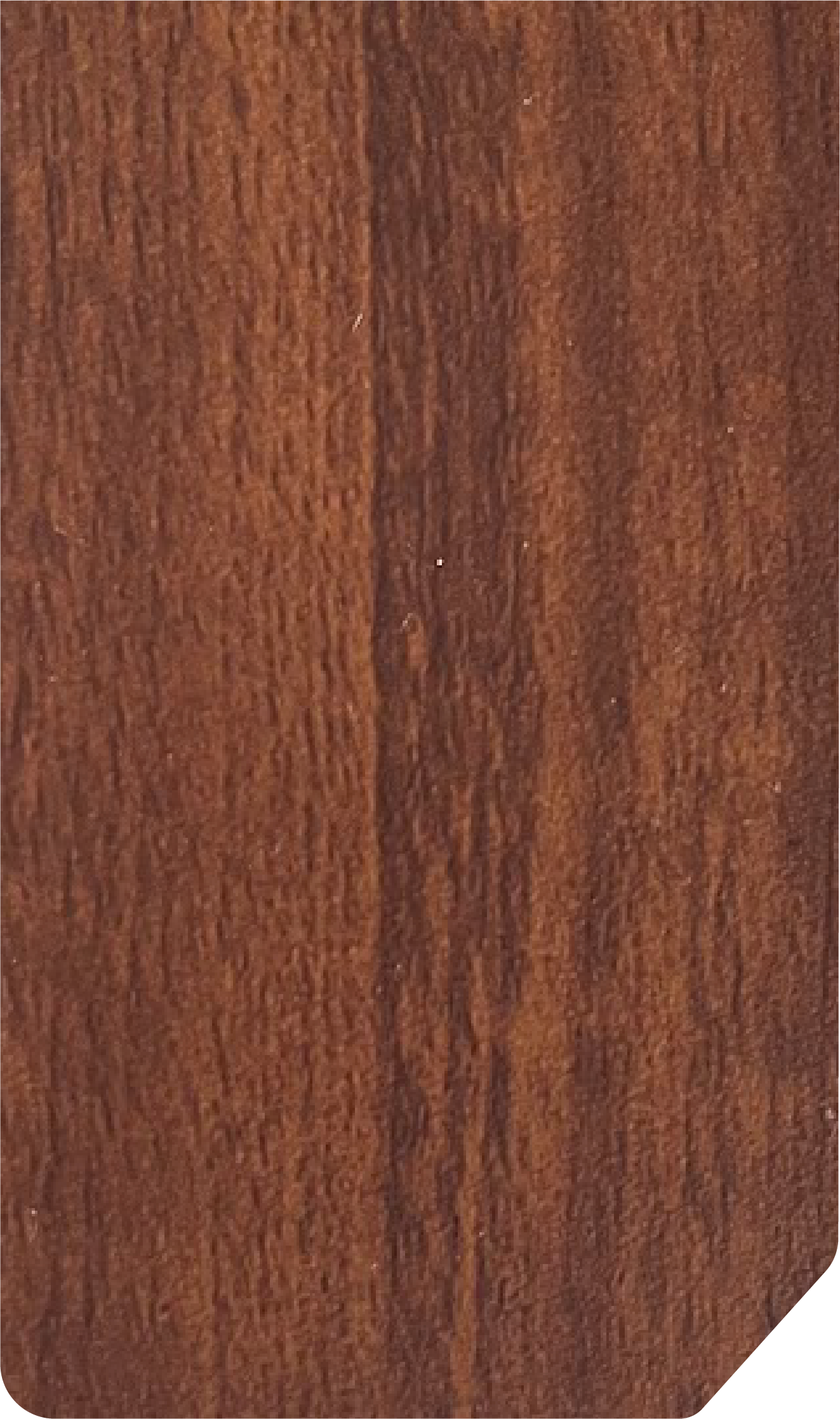
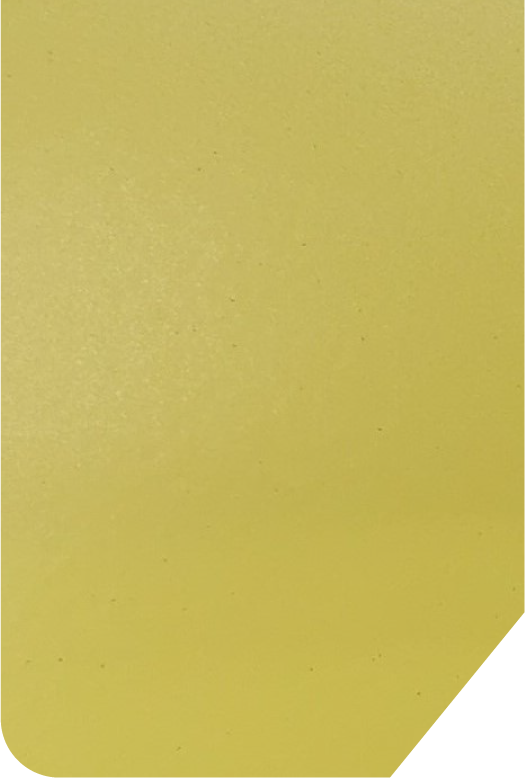




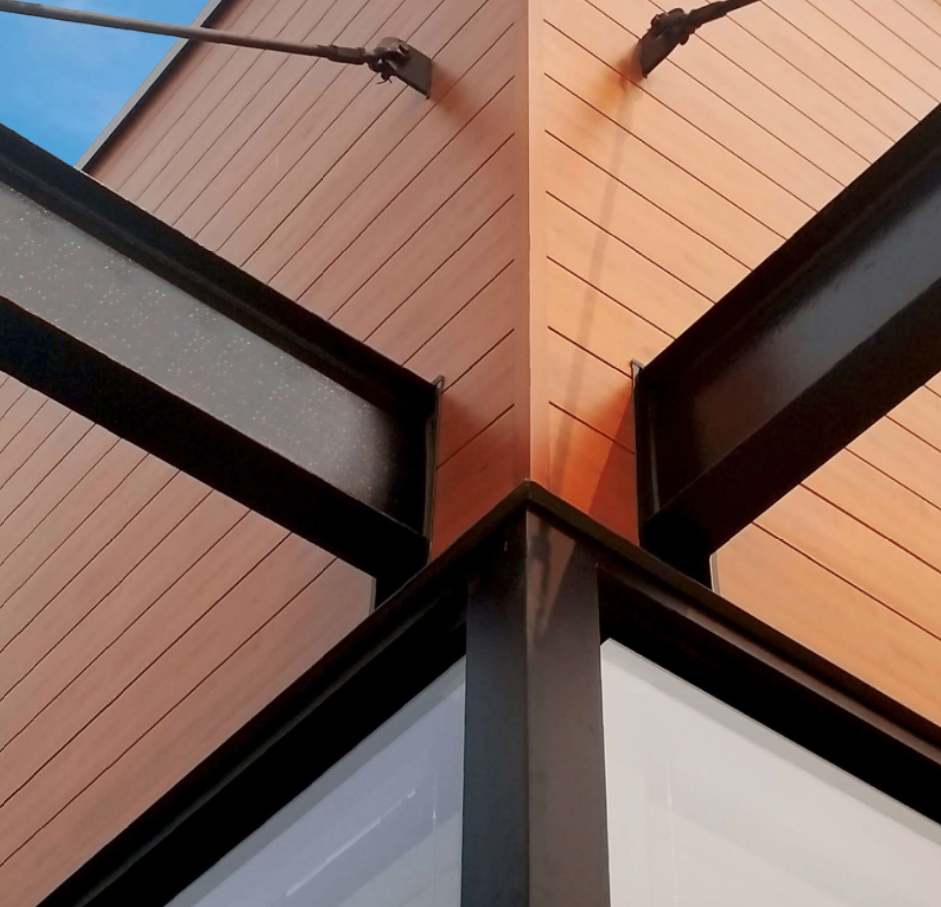
Get your free sample today!

You can access all our technical documents—including spec sheets and install guides—for both US and Canadian projects to support your design and build process.
Elegant lines,
endless possibilities.
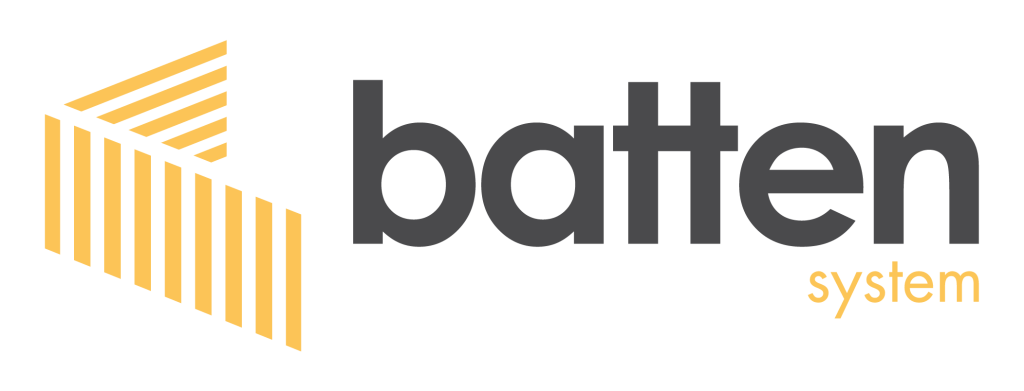
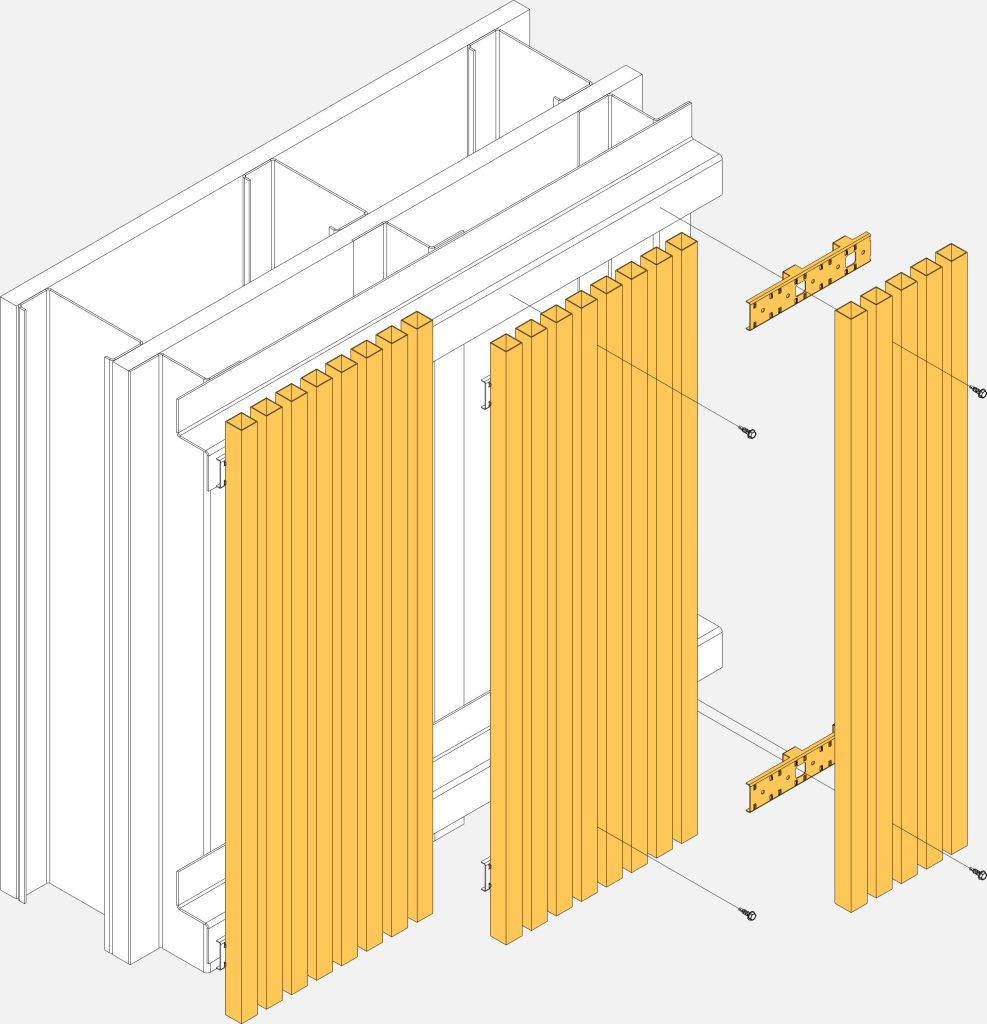
The open joint batten system is cut to size, easily assembled on site, and secured directly to the substrate for interior and exterior applications.
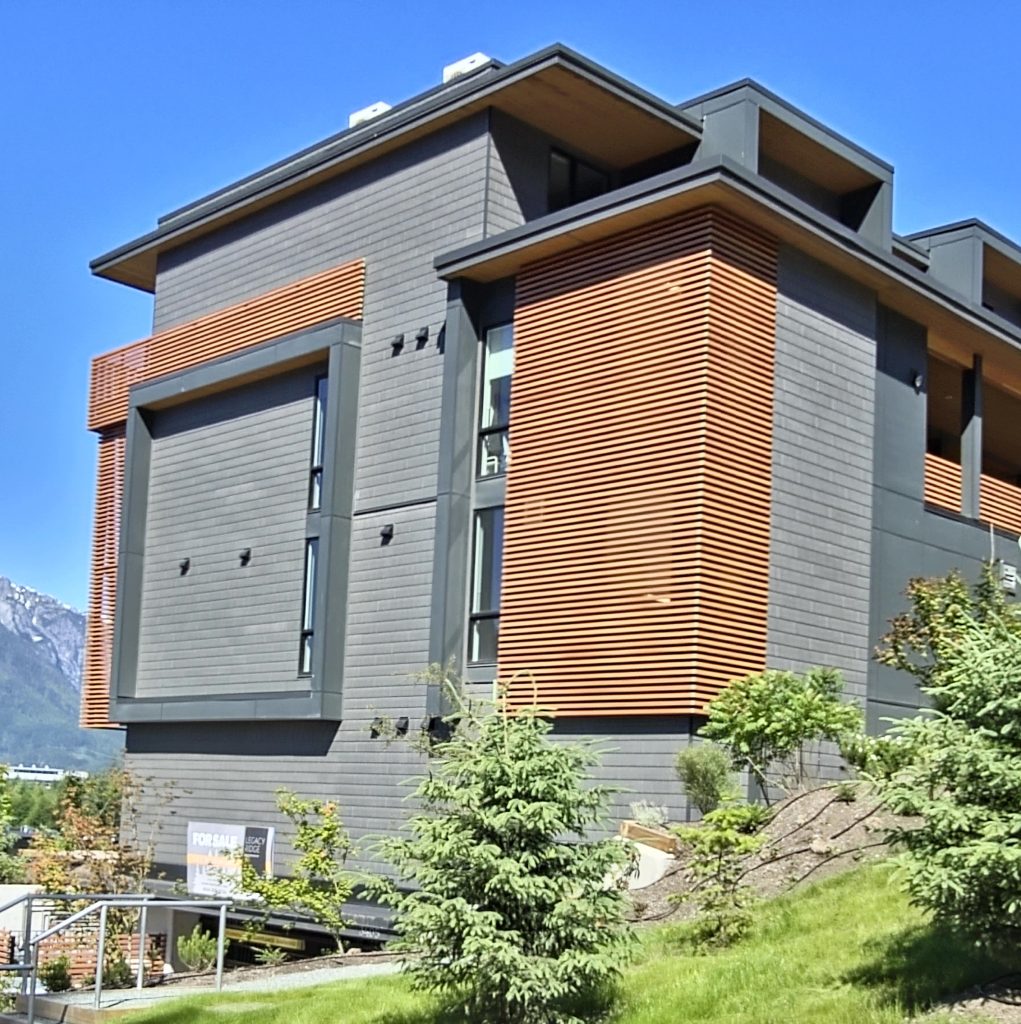
The batten system enhances exterior walls with precision-engineered, durable aluminum battens, delivering a refined, dimensional finish with superior weather resistance.
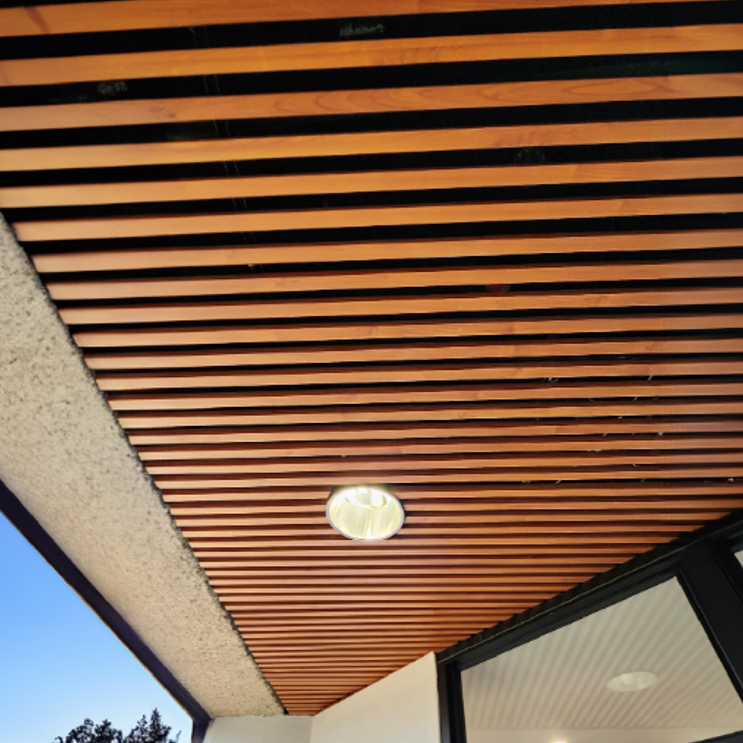
Batten soffits offer a durable and lightweight aluminum solution, designed for enhanced ventilation and weather protection with a sleek, modern aesthetic.
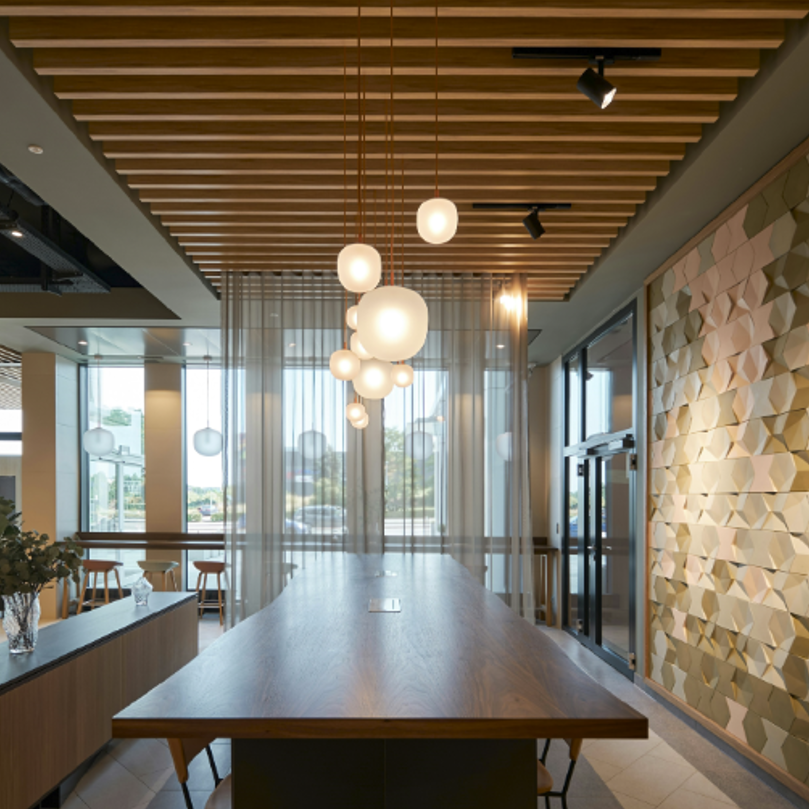
Designed for both functionality and style, batten ceilings provide superior acoustics and architectural interest, while offering long-lasting durability.

The batten system for screens creates robust, visually appealing partitions or sunshades, engineered to balance privacy and airflow with a clean, minimalist look.
Unlimited possibilities













You can access all our technical documents—including spec sheets and install guides—for both US and Canadian projects to support your design and build process.
AIA Webinar for Architects. You will receive 1 LU Hour
This course will help architects understand how ACM panels are manufactured, address the design elements of ACM panel facades, discuss proper methods for safely installing ACM panel facades, and review requirements for panel installations to meet specific fire codes, wind load requirements and rainscreen certifications.
AIA Webinar for Architects. You will receive 1 LU Hour
This course will help architects understand how ACM panels are manufactured, address the design elements of ACM panel facades, discuss proper methods for safely installing ACM panel facades, and review requirements for panel installations to meet specific fire codes, wind load requirements and rainscreen certifications.

AL13’s reach extends beyond Canadian borders. With operations spanning both the United States and Canada, we serve architects, contractors, and developers through our robust network of certified dealers and Territory Managers (TMs). This ensures timely support, efficient distribution, and expert consultation for every project.
Copyright © 2023 AL13® architectural systems