Shorter Lead Times
AL13® Plank System can be cut to fit on-site. allowing for on-the-fly changes during installation, reducing project timelines and overall costs.
AL13 Plank System is a long-lasting and easy-to-install cladding solution made from solid extruded aluminum, finished in your choice of wood-grain or solid color.
AL13 Plank System provides the same aesthetics as real wood, but without the maintenance, warping, cracking, peeling and fading – our standard 15-year finish warranty will guarantee it will look great for many years.
AL13 Plank System is easy to install and can be cut to fit on-site.
It features a hidden fastener system with built-in moisture management,
saving you time and money.
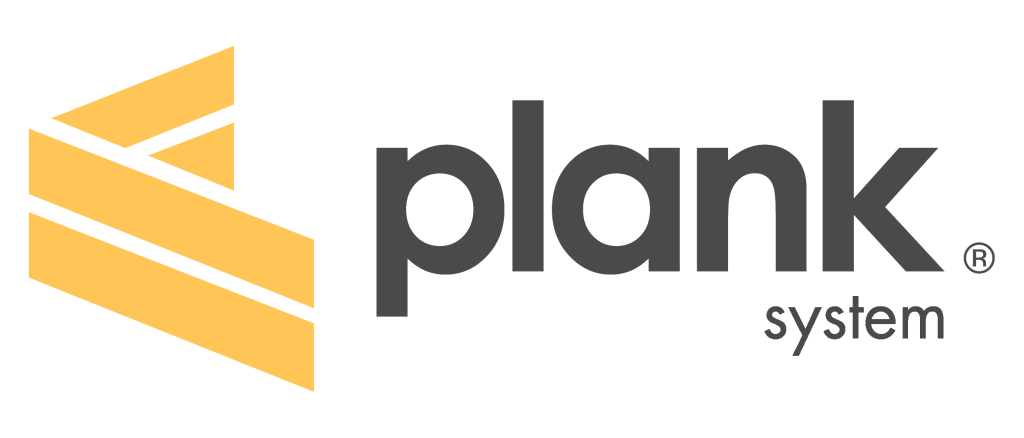
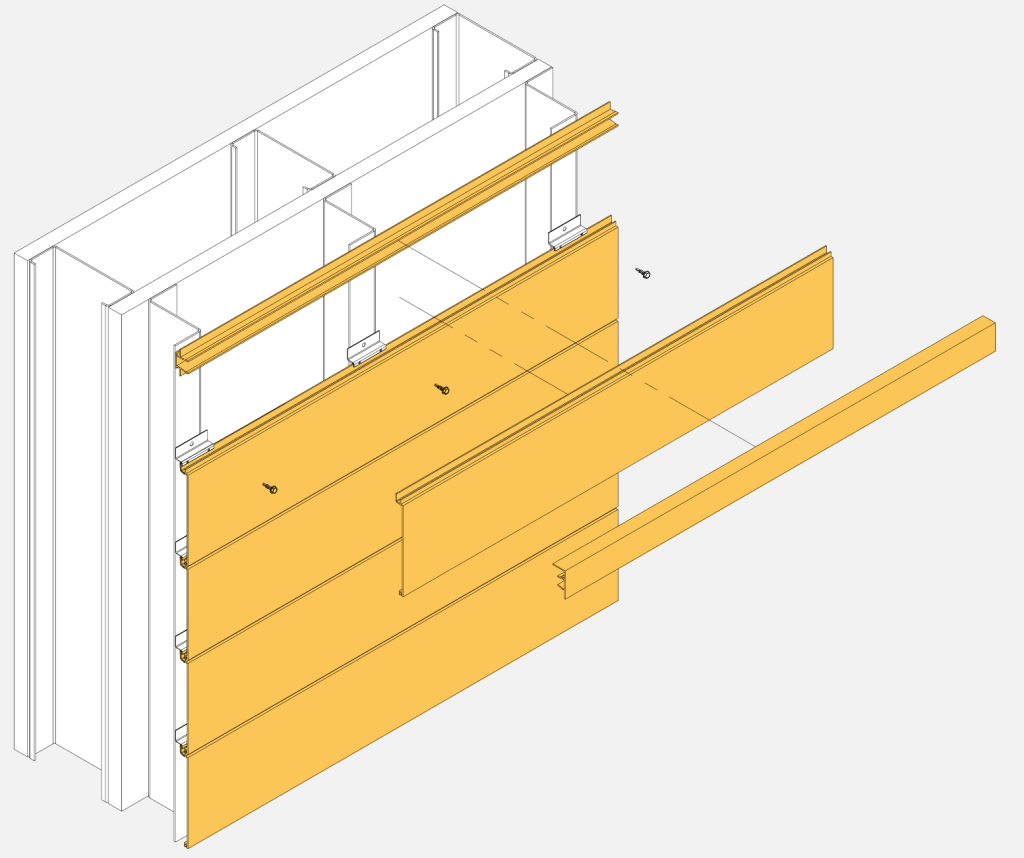
The AL13® Plank System is designed for fast, easy installation with 12′ rigid planks that can be cut to fit on-site, saving both time and labor. Its straightforward setup requires minimal tools, making it ideal for any project. Each plank works seamlessly with AL13’s proprietary frame components, ensuring a secure, precise fit in various installation scenarios.
AL13® Plank System offers easy and efficient installation, with the flexibility to be cut to fit on-site, allowing for quick adjustments during installation. This adaptability helps streamline the process, significantly reducing project timelines and lowering overall costs
AL13® Plank System is built to resist the powerful forces of nature. Carefully designed for long-lasting durability, they stand strong against fire, water, and wind, offering reliable protection and top performance, even in the harshest and most challenging conditions.
AL13® Plank System is adaptable and has been engineered with the installer in mind. It can be easily installed with basic tools, and trimmed using our proprietary frame components that make any install scenario a breeze.
AL13 Plank System will not warp, crack, peel, or fade like natural wood cladding. Our durable finish is guaranteed for 15 years, ensuring your project keeps its excellent appearance and performance for many years, offering long-lasting reliability and aesthetics.
AL13® Plank System is cut to fit on-site, allowing for quick adjustments during installation. This adaptability helps streamline the process, significantly reducing project timelines and lowering overall costs.
AL13® Plank System is built to resist the forces of nature. Designed for durability, they stand strong against fire, water, and wind, offering reliable protection and performance in even the harshest conditions.
The AL13® Plank System is highly adaptable and engineered with the installer in mind. Planks are easily installed with basic tools and trimmed using proprietary frame components, making any install a breeze.
The AL13 Plank System will not warp, crack, peel, or fade like natural wood cladding. Our durable finish is guaranteed for 15 years, ensuring your project retains its beautiful appearance for many years to come.
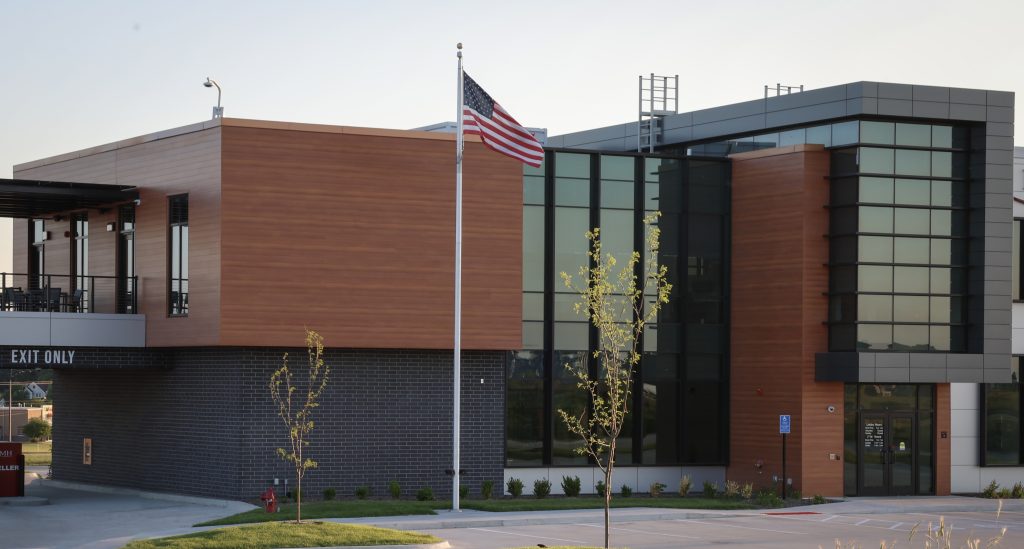
The AL13 Plank System offers a versatile, flexible design that adapts seamlessly to various architectural features, including windows, doors, and unique building contours. With its wood-inspired finish the system enables clean, precise architectural lines that enhance any facade. This system combines aesthetics with low-maintenance durability and is ideal for both commercial and residential applications.
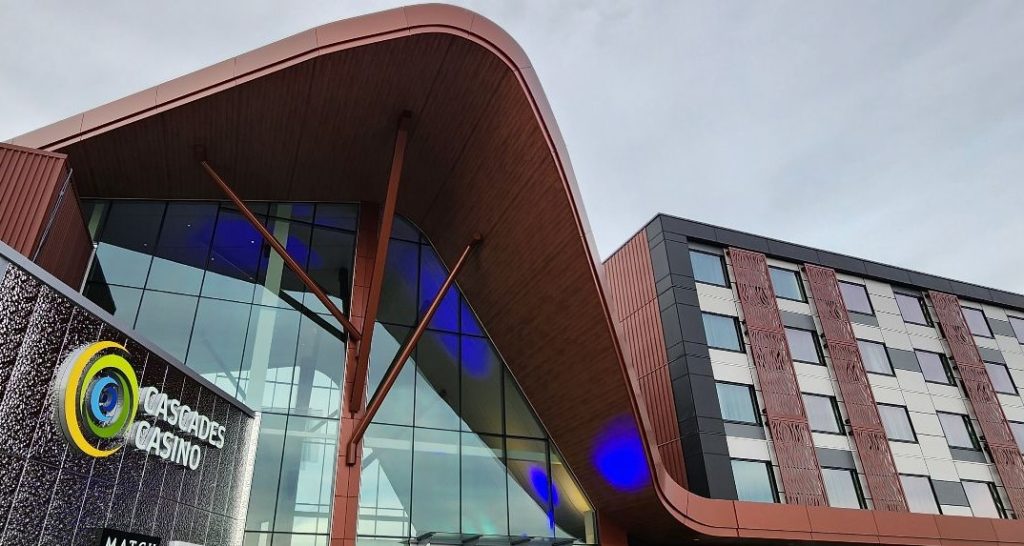
AL13 Plank System is lightweight and engineered for easy installation, allowing planks to be positioned effortlessly into place. With an integrated vent strip—designed as a 2″ plank with perforations—our system provides effective ventilation while working seamlessly with our framing components to secure the planks.

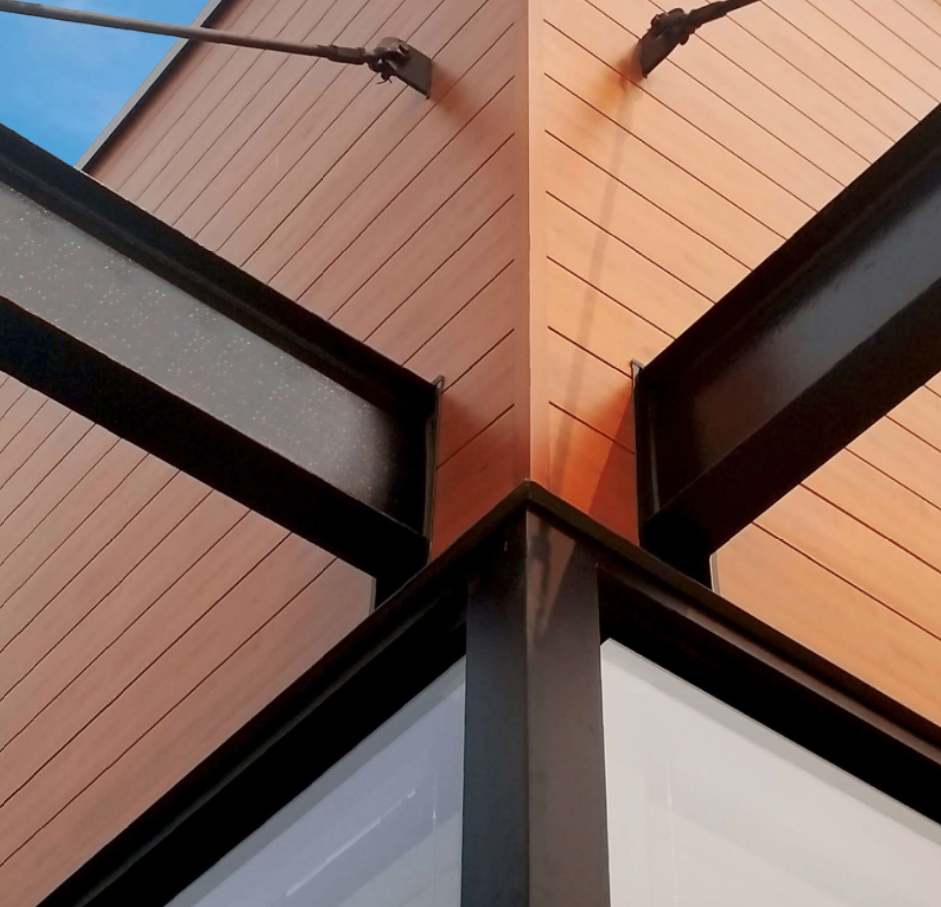
Get the look of real wood with the durability of metal. The AL13® Plank System adapts beautifully to corners, and other architectural details, creating clean, seamless lines that integrate smoothly with other AL13 systems. With options for both walls and soffits, this system offers a refined finish that enhances any design.
AL13® Plank System can be cut to fit on-site. allowing for on-the-fly changes during installation, reducing project timelines and overall costs.
AL13® Plank System is built to resist the forces of nature. Designed for durability, they stand strong against fire, water, and wind, offering reliable protection and performance in even the harshest conditions.
AL13® Plank System is highly adaptable and engineered with the installer in mind. Planks can be easily installed with basic tools and trimmed using our proprietary frame components, which make any install scenario a breeze.
AL13 Plank System will not warp, crack, peel or fade like natural wood cladding. Our Finish is guaranteed for 15 years, ensuring your project will look great for many years to come.
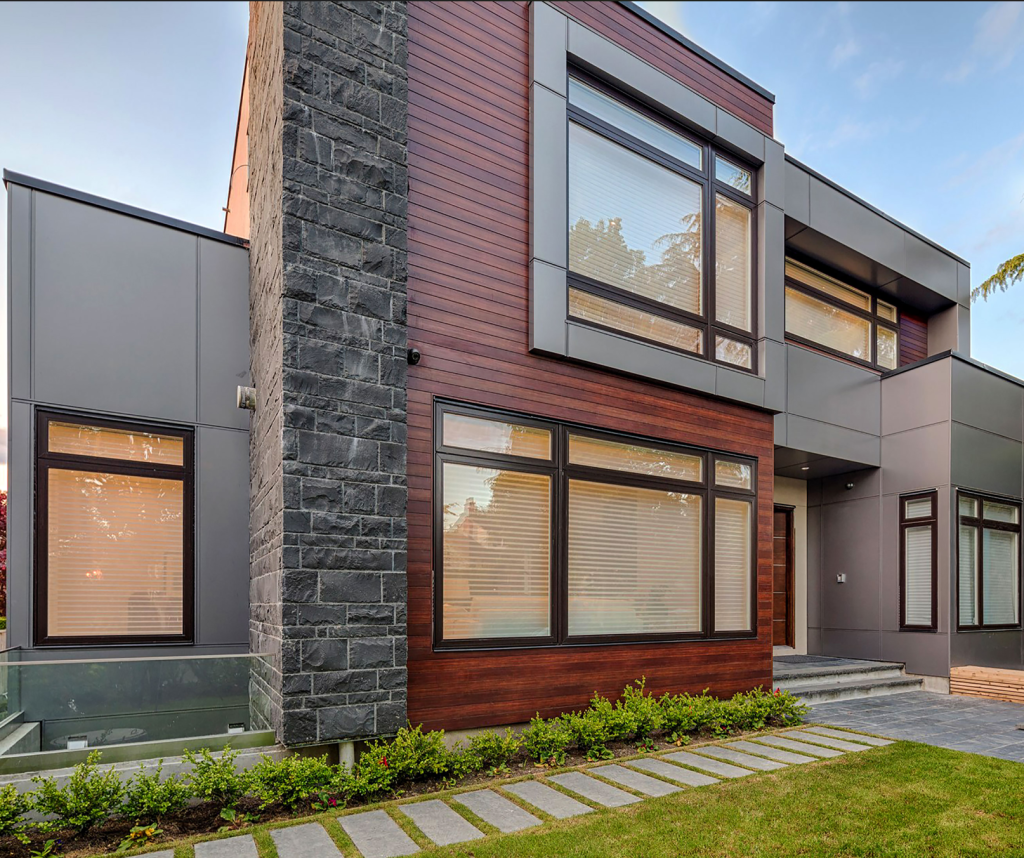

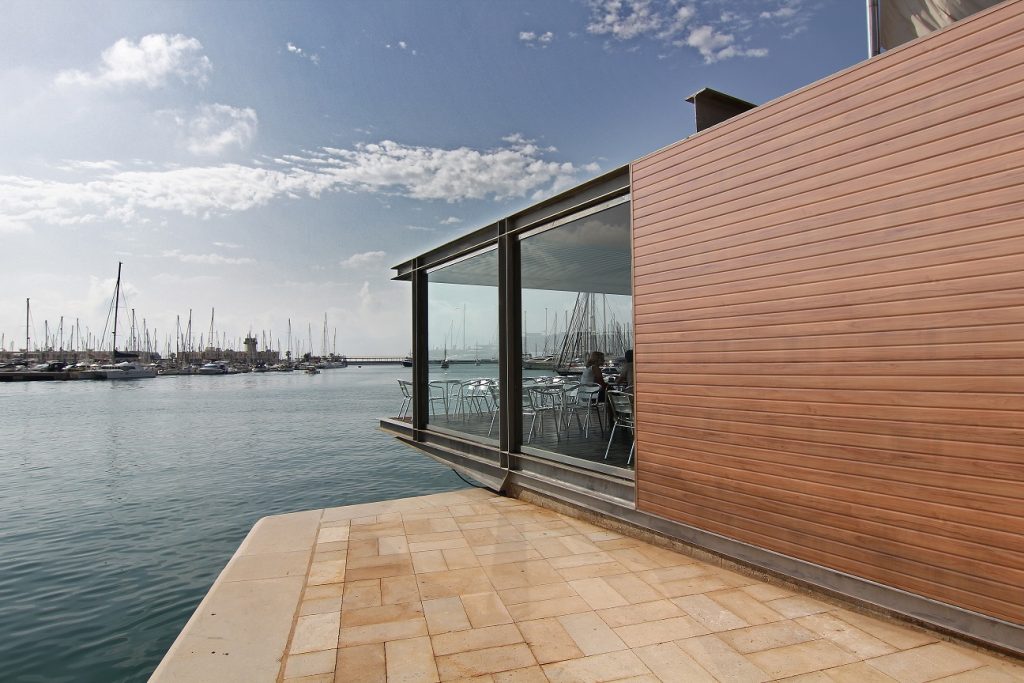
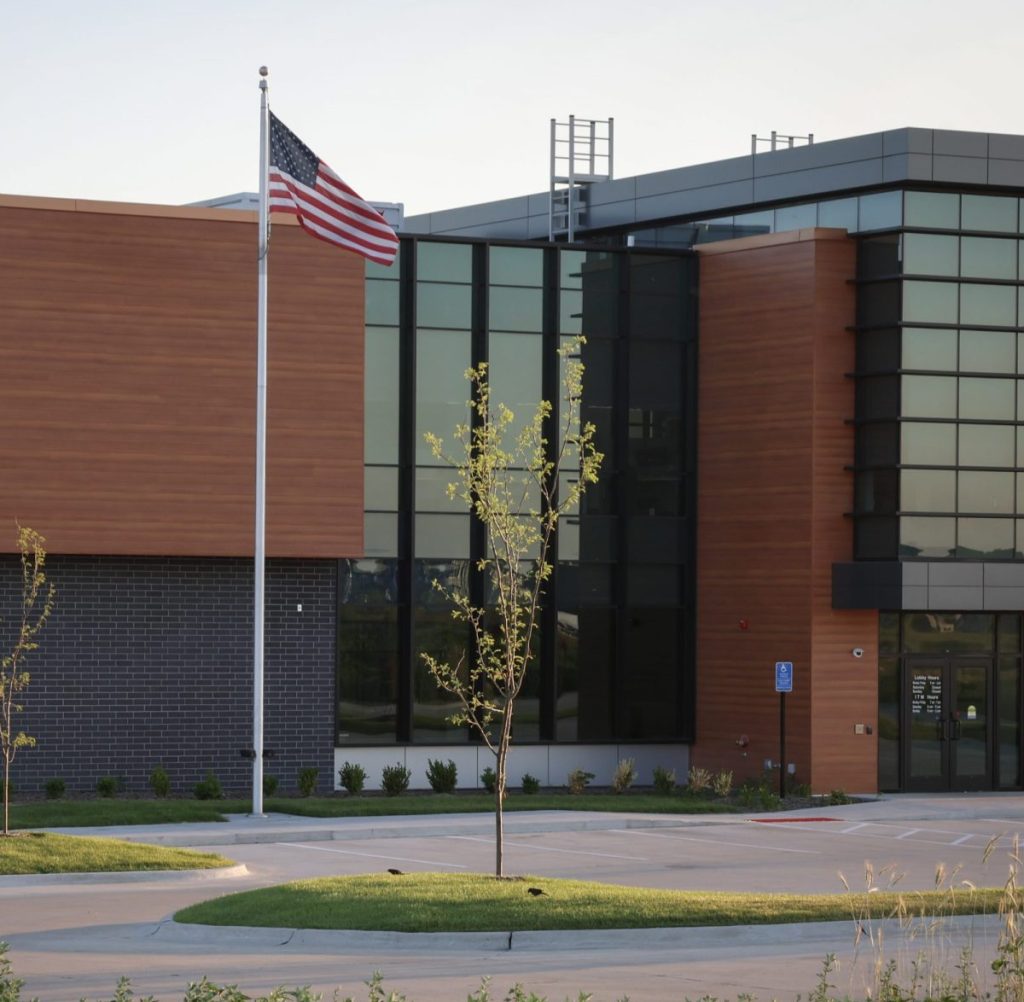
Unlimited possibilities
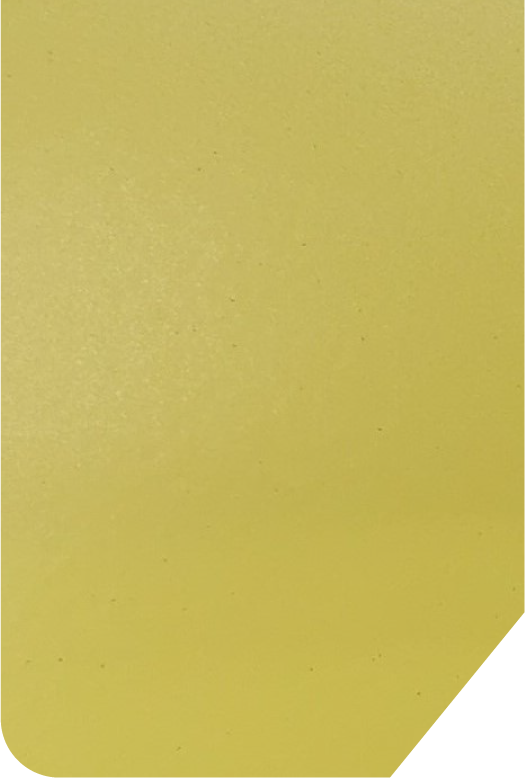
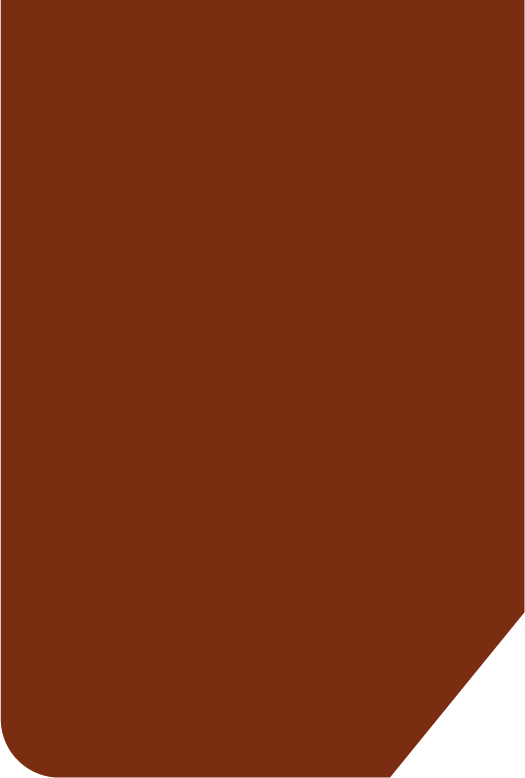
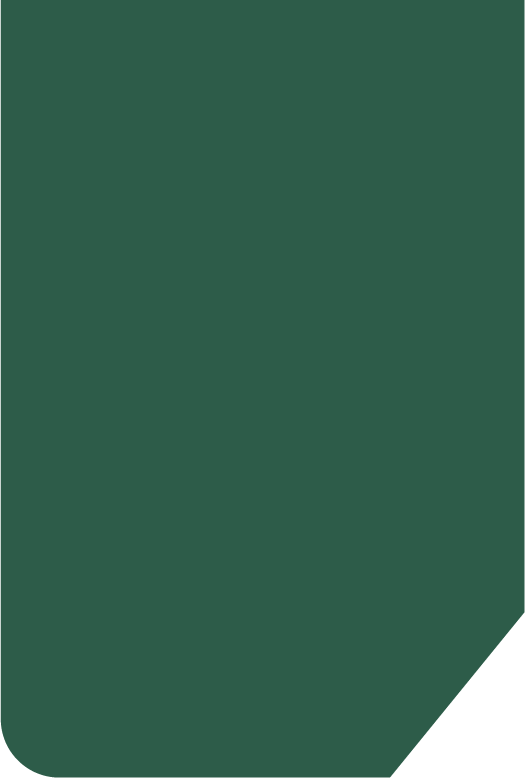

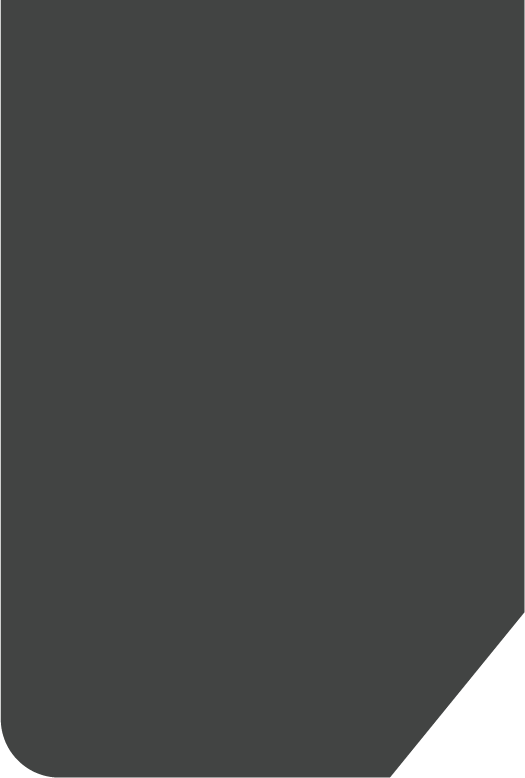
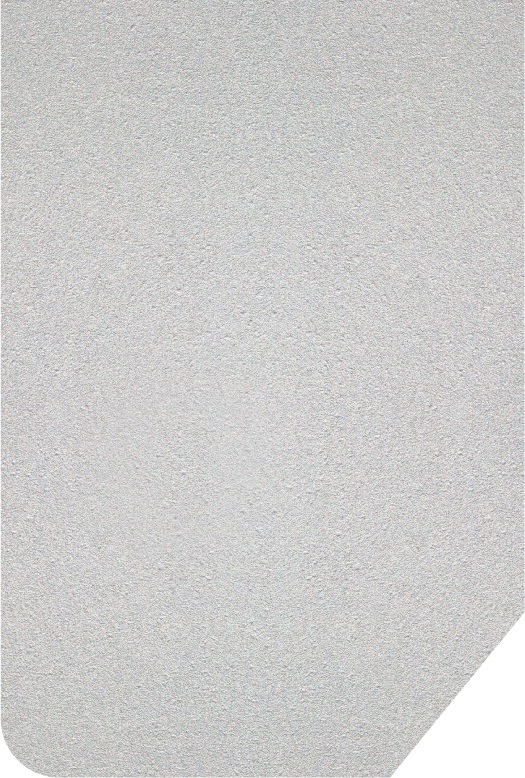
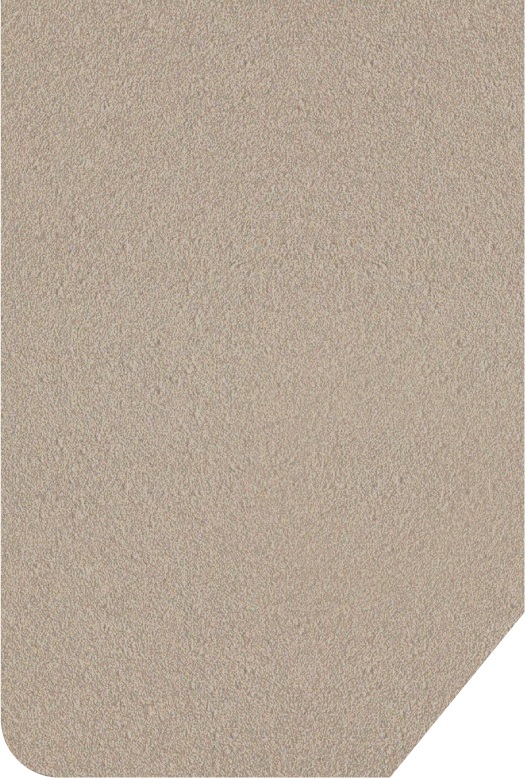
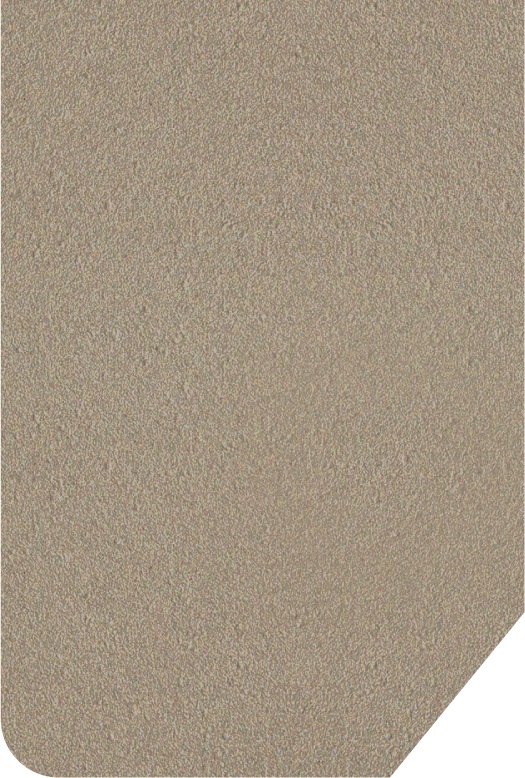
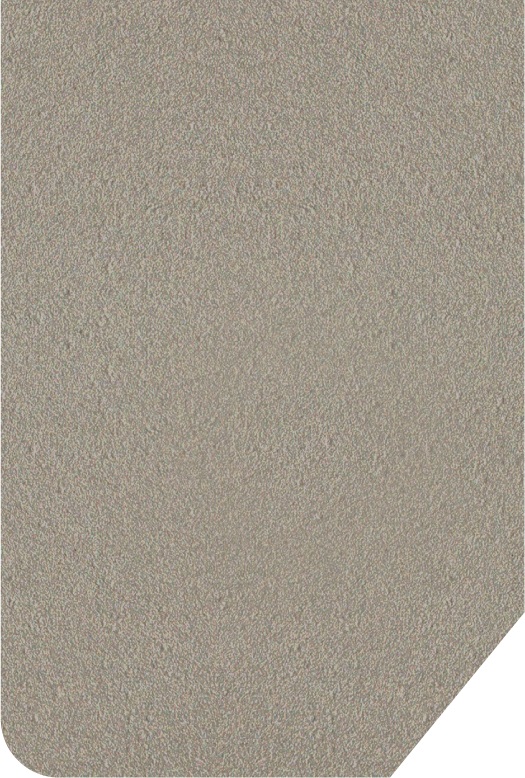

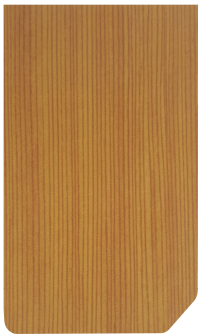
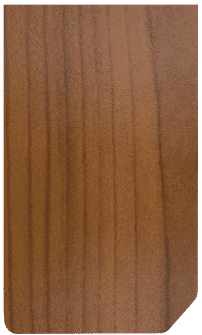
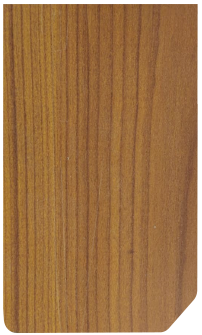

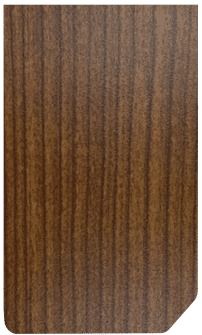
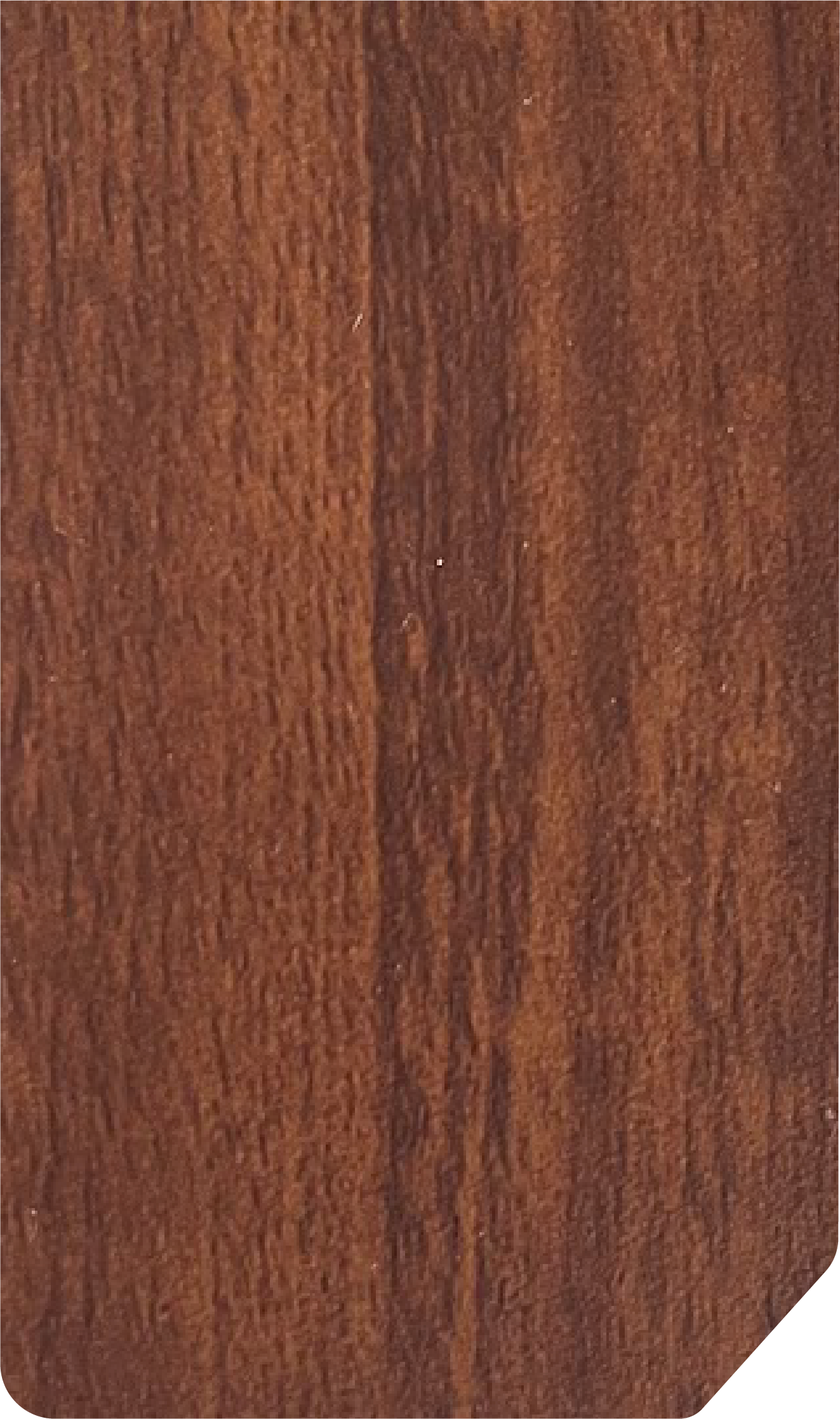
Yes, AL13® Plank System is non-combustible and comply with key fire safety standards, including ASTM E84, CAN/ULC-S102 and ASTM E136, CAN/ULC-S114. AL13® Plank System is suitable for projects in areas with strict fire regulations, such as the Wildland-Urban Interface (WUI). This combination of safety, durability, and aesthetic flexibility makes AL13® Plank System a reliable choice for fire-rated building applications.
AL13® Plank System offer several benefits, including the authentic look of wood with minimal maintenance. They are easy to install, long-lasting, and available in a range of finishes. Additionally, they are recyclable, making them an eco-friendly choice for both residential and commercial projects.
The AL13® Plank System is designed to effectively manage moisture through its rainscreen technology. This system creates a ventilated space behind the cladding, allowing moisture that penetrates the outer layer to escape rather than becoming trapped within the wall assembly. By incorporating proper drainage and ventilation, the AL13® Plank System prevents moisture buildup, which reduces the risk of mold, rot, and structural damage.
Additionally, the system is engineered to comply with standards such as AAMA 508 and ASTM E330, ensuring that it can withstand water infiltration and pressure changes. This makes the AL13® Plank System a reliable choice for regions with high humidity or heavy rainfall.
AL13® Plank System come in a variety of wood-look finishes and colors. Custom color matching is also available to align the system with your project’s specific design needs, providing flexibility for architects and builders.
Yes, AL13® Plank System shares common framing components with AL13® panel system. This allows for seamless integration between systems, enabling architects to combine both systems in a single project for a unified appearance.
The AL13 Plank System comes with a 15-year finish warranty, ensuring that the planks maintain their appearance without warping, cracking, peeling, or fading. This warranty covers defects in materials and finishes, giving you long-term confidence in the durability and aesthetics of the system under normal usage conditions
Copyright © 2023 AL13® architectural systems