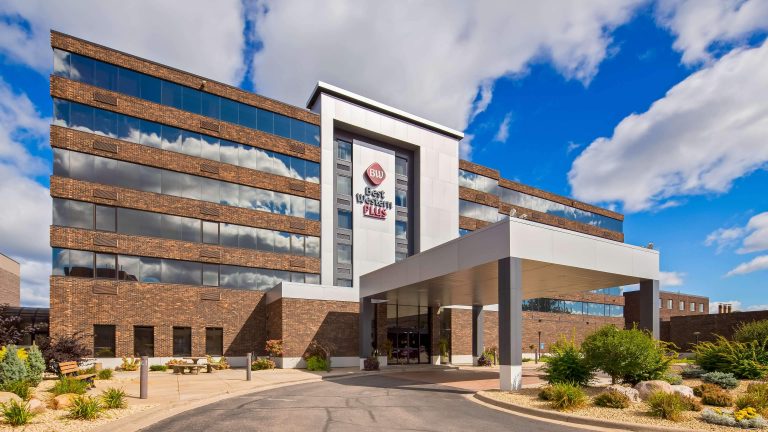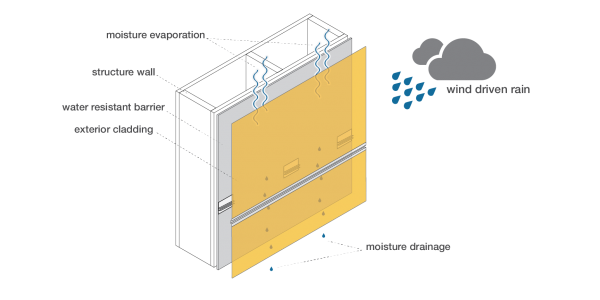Menu

1. Improve the look and increase the value of your property
Upgrade your building to a premium look with AL13® panel and plank systems. AL13® architectural systems are designed to be compatible with exterior insulation and can be installed on various pre-existing substrates. AL13®’s patented and proprietary systems offer maximum installation adaptability using components that can be cut-to-fit on site, minimizing costly delays when compared with off-site fabricated alternatives. A refreshed facade increases the appeal of your building, improves tenant acquisition and retention, and increases overall ROI.
2. Enhance the safety features of your facade
AL13® panel and plank systems provide an easy-to-install modern design that includes a built-in rain-screen system, and industry-leading fire safety testing certifications.
Fire Safety: AL13® panel and plank systems have been thoroughly tested and listed by third-party agencies. AL13® systems are NFPA 285 and CAN/ULC s134 compliant – the standards used in North America to qualify fire safety performance of materials for use in exterior wall assemblies.
Rain screen: A rain screen is not a singular product, but a system of products on a wall that functions together to manage moisture. AL13® patented and proprietary systems work with other building envelope components in the wall assembly to safeguard the building from moisture-related damage.

Unlike natural wood and fiber cement options, AL13® panel and plank systems require NO expensive and time-consuming periodic refinishing, wood staining, painting, or any specialized regimen to maintain your cladding. With AL13® Architectural Systems, only occasional cleaning is required to preserve the durable finish for years to come.
Get the look of wood with the strength of metal. Avoid natural timber that can warp, crack or invite damage caused by insects, birds, and other pests.
With any renovation, retrofit, or building upgrade, the ability to adapt is paramount. AL13® Architectural Systems allow installers to adapt on the fly as needed. AL13® system components are cut-to-fit on site and allow for real-time changes, especially when constraints at the end of a project are most costly. AL13® offers free take-off services, an educational video library, and installation guides to provide you with everything you need for a smooth install.
Retrofit projects below featuring AL13® panel and plank systems

United States
Tel: +1 855 438 2513
Email: info@al13.com
Canada
Tel:+1 855 438 2513
Email: info@al13.com
Copyright © 2023 AL13® architectural systems